Offices
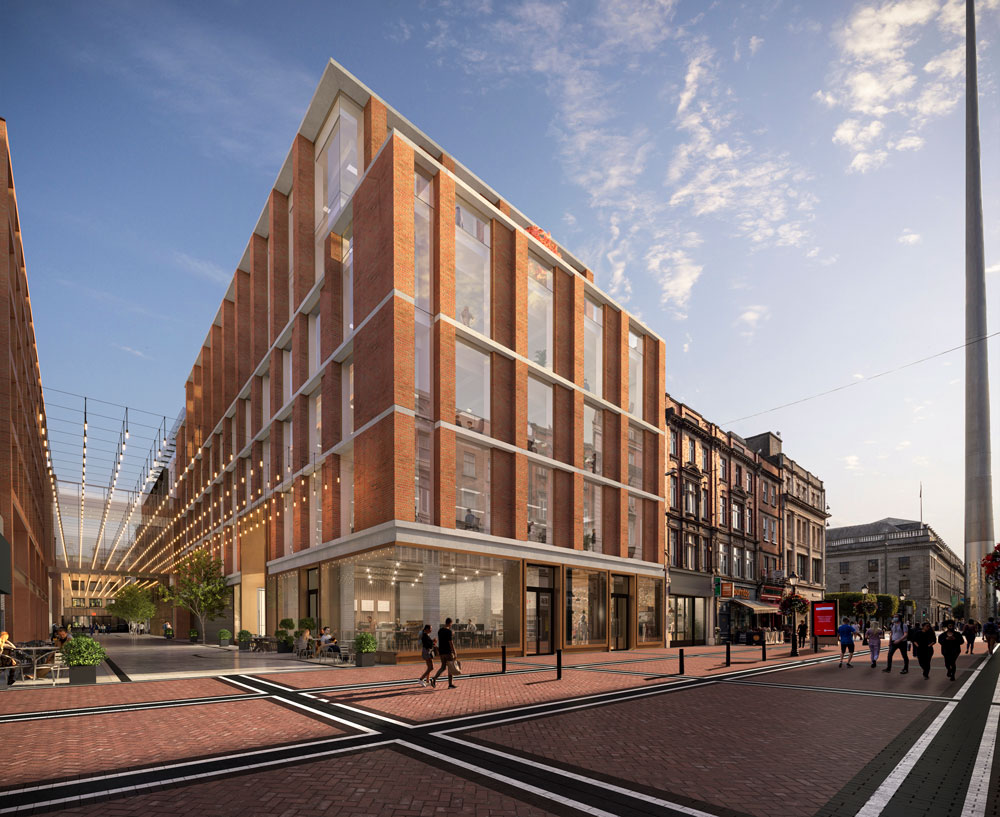
Five floors of flexible space for collaboration, inspiration and the next era of growth.
Platinum WiredScore
The offices have recieved a Platinum rating from WiredScore, the global connectivity certification system in Real Estate.

BER Rating
The building is targeting a BER rating of B1.

LEED Gold
The buildings are targeting a LEED GOLD rating.
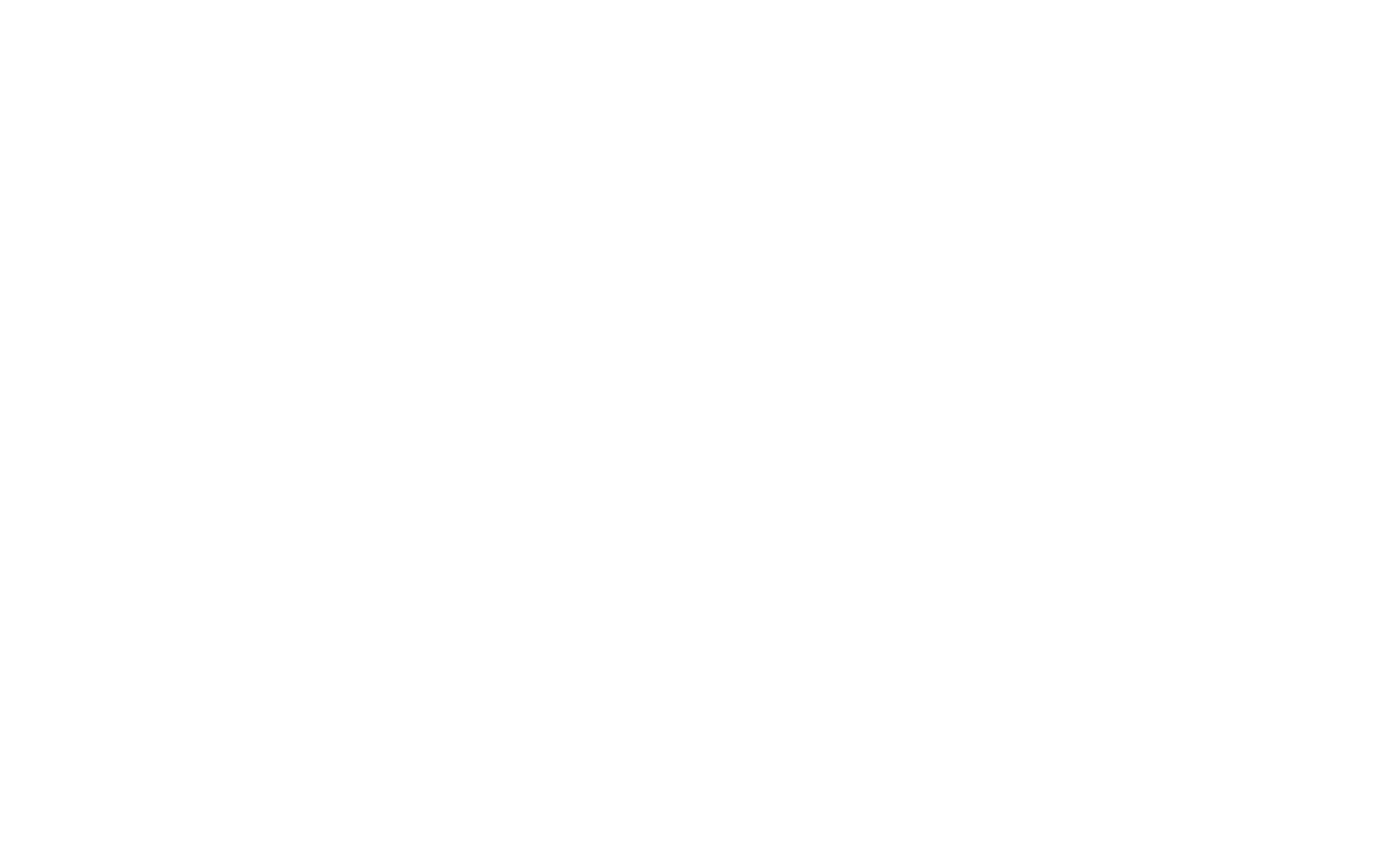
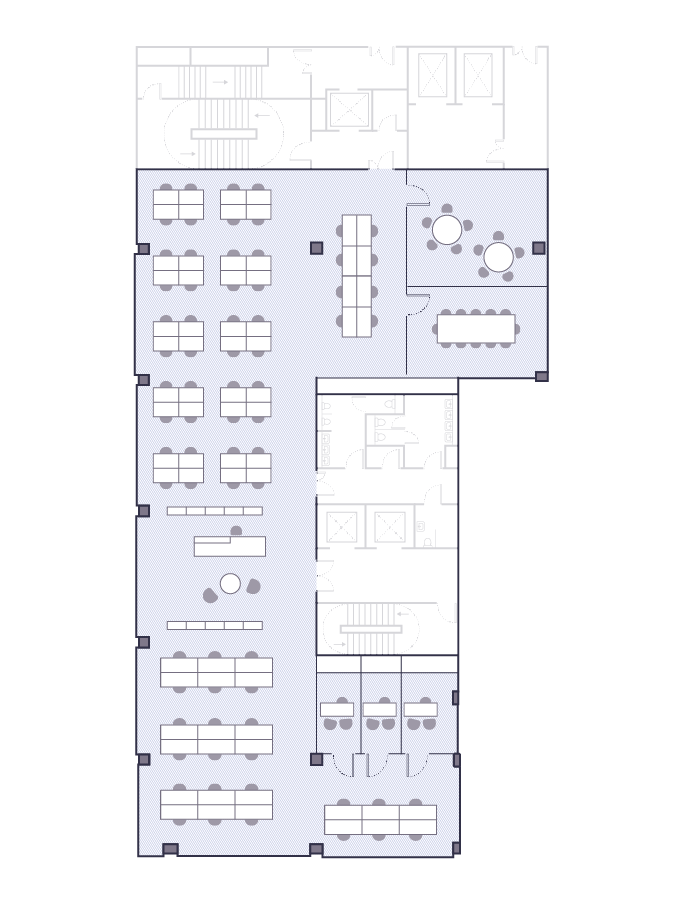
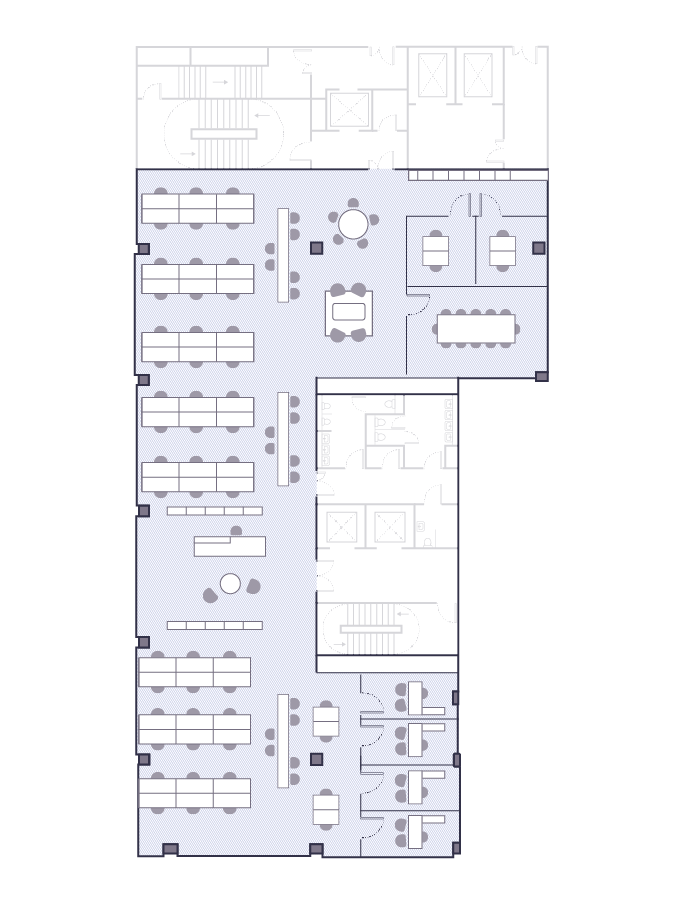
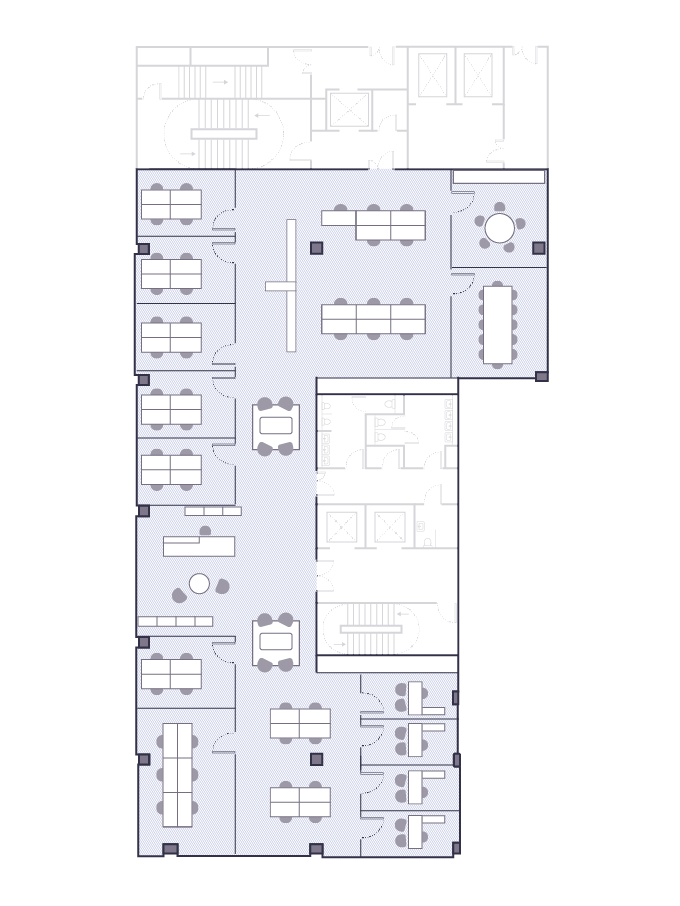
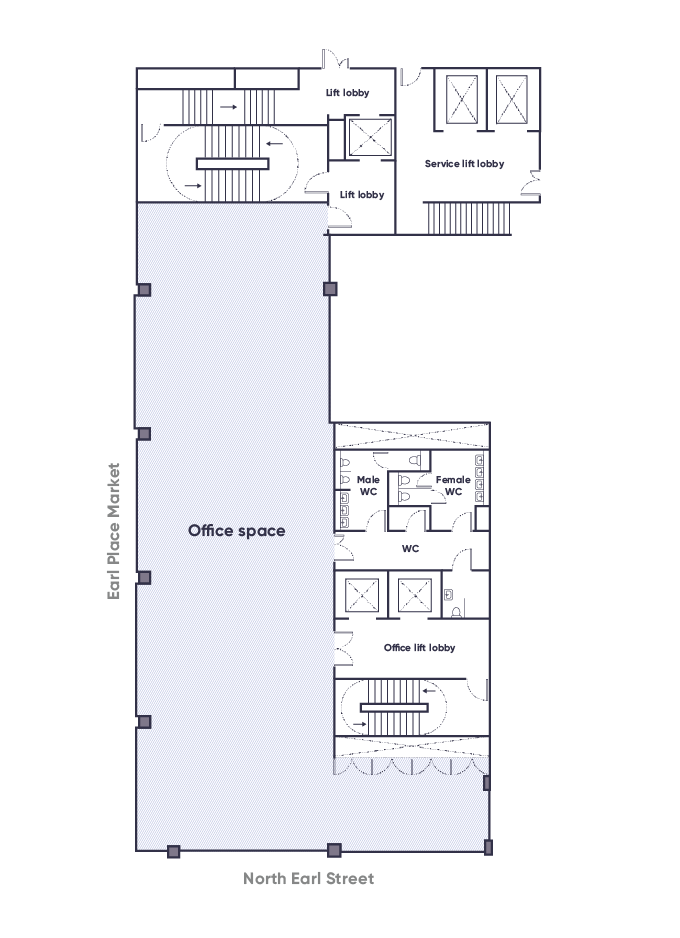
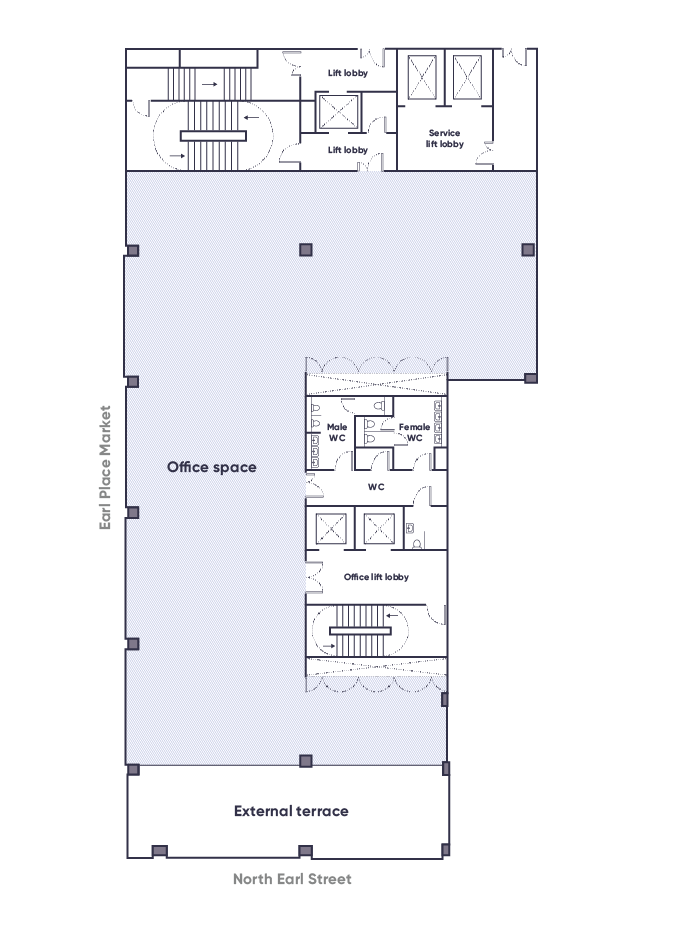
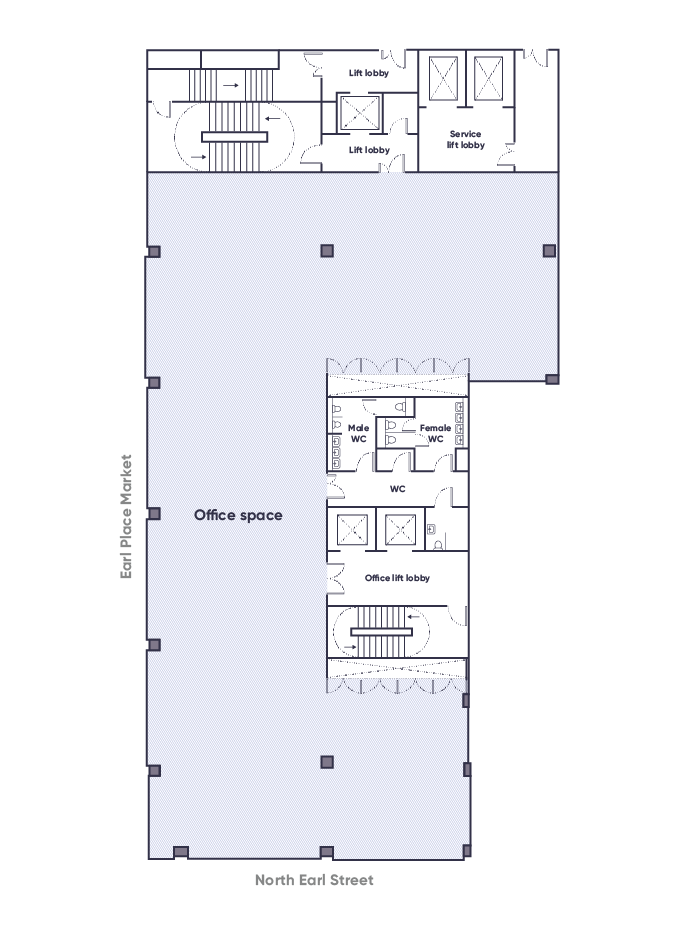


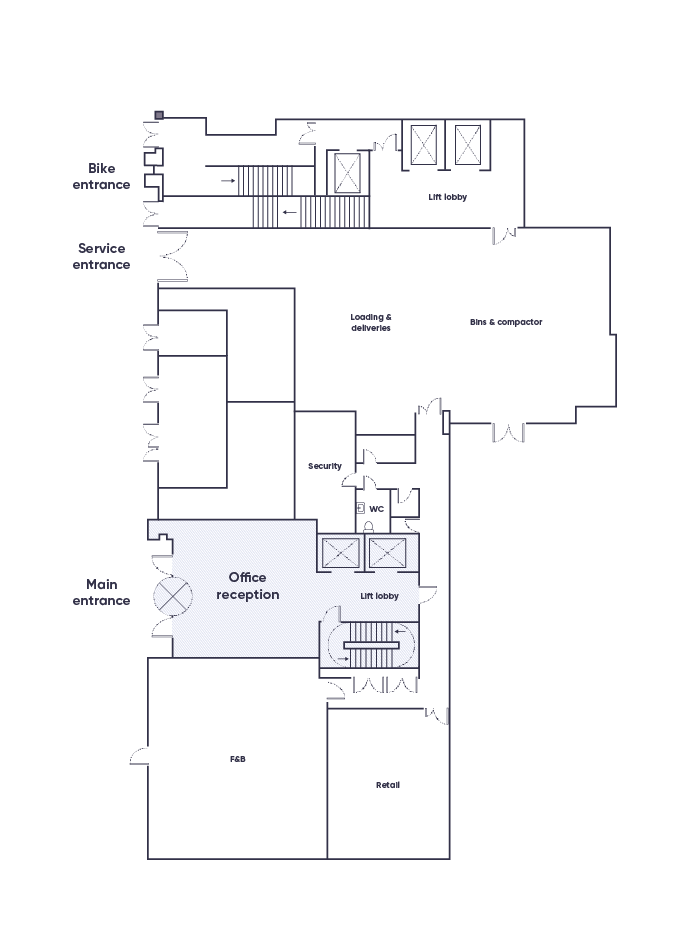
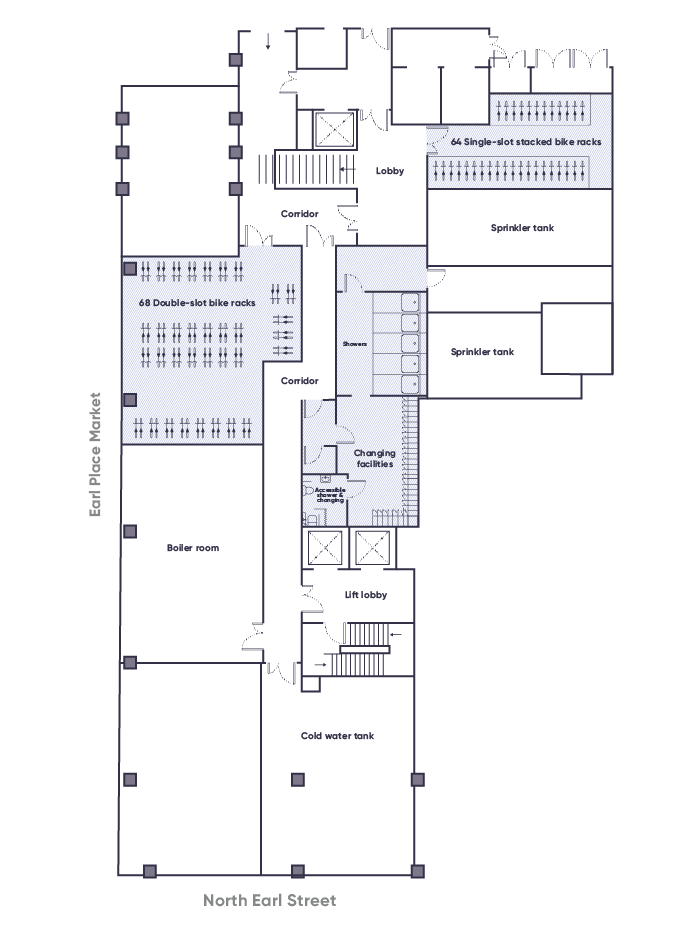
| Floor | SQ.FT | SQ.M |
|---|---|---|
| Fifth floor | 325 | 3,498 |
| Fourth floor | 478 | 5,145 |
| Third floor | 570 | 6,135 |
| Second floor | 570 | 6,135 |
| First floor | 570 | 6,135 |
| Ground floor | 90 | 969 |
| Total | 2,603 | 28,017 |
Offices